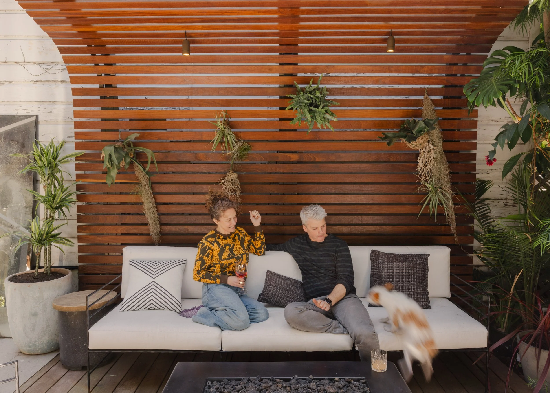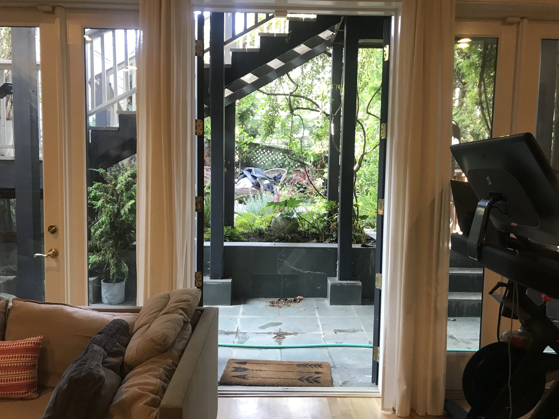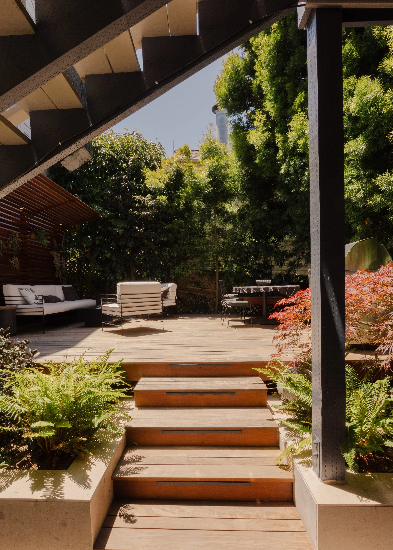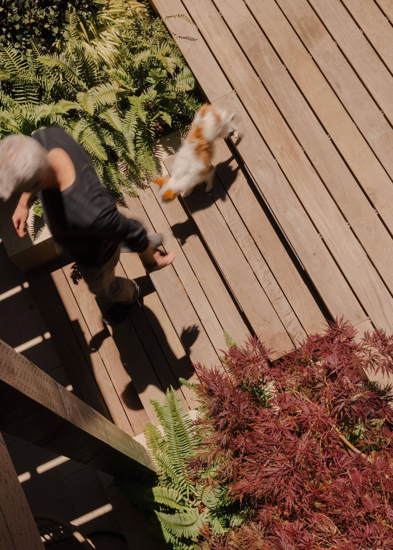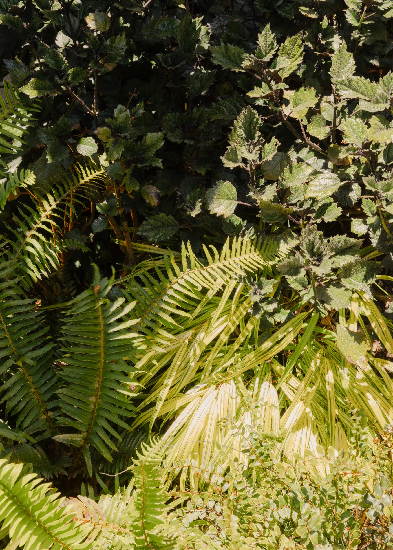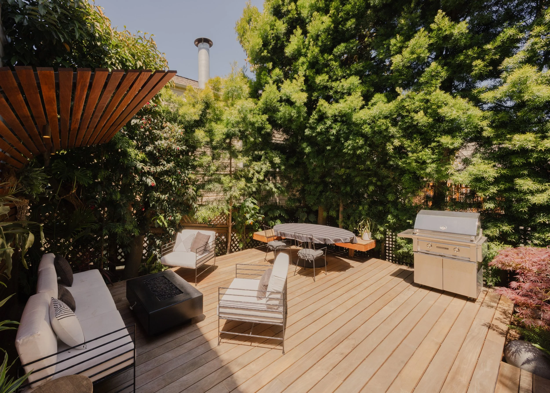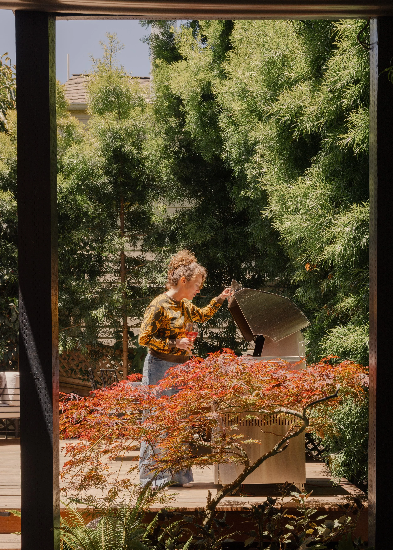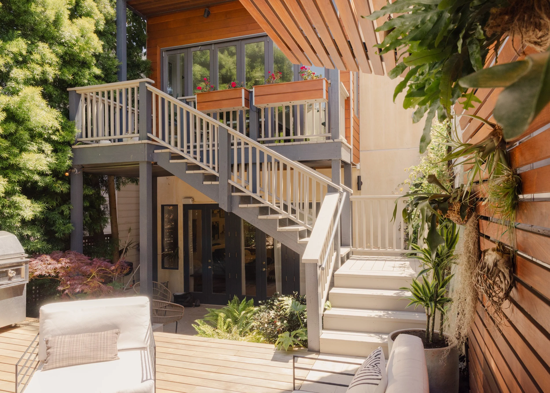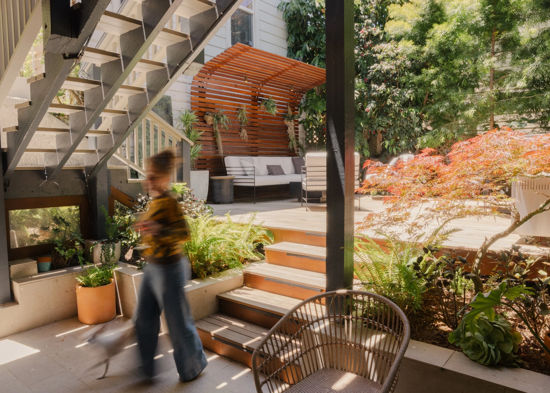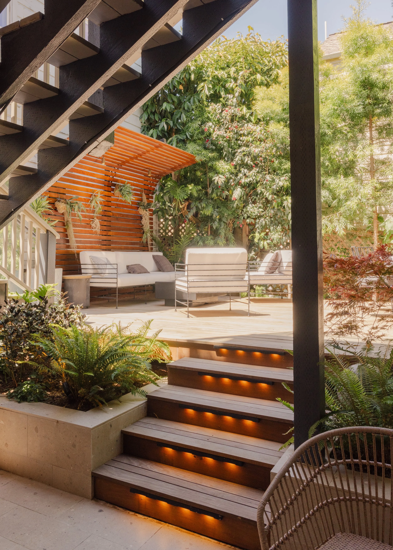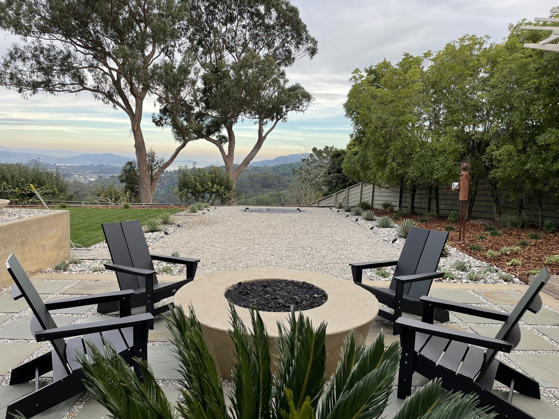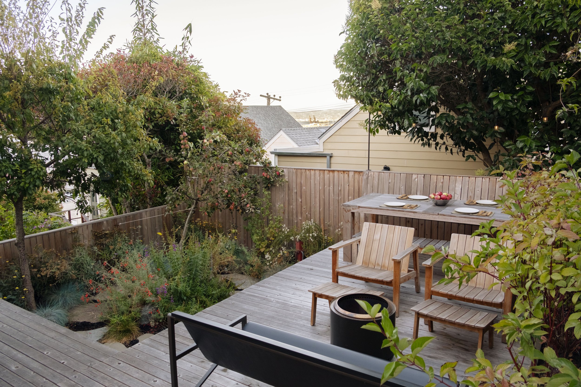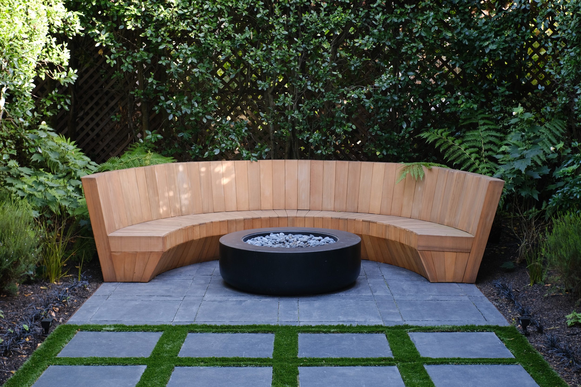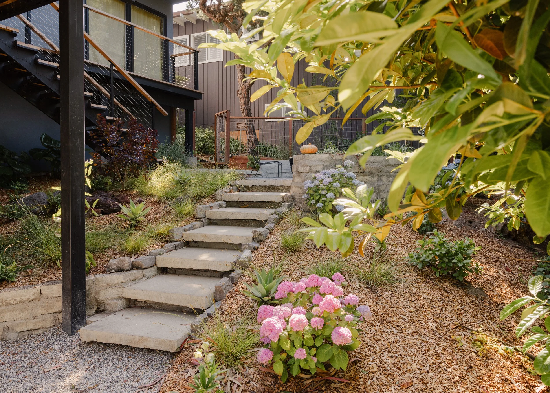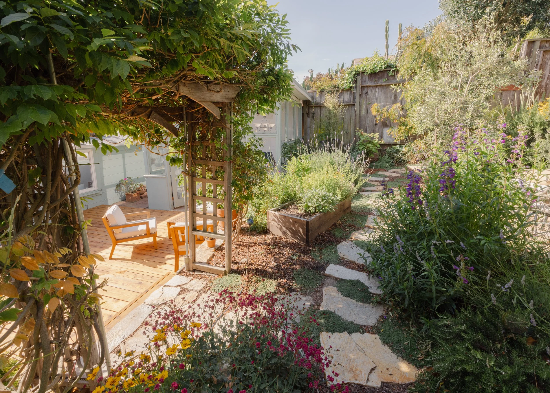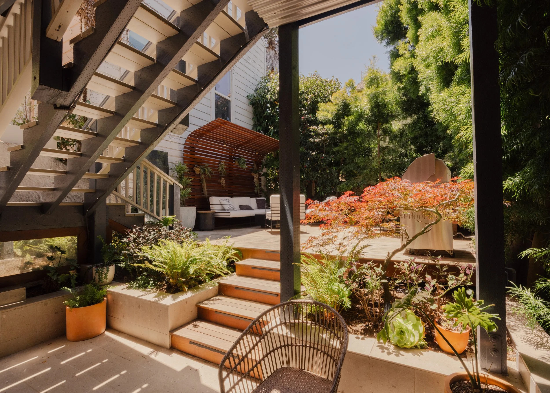
Metamorphosis
near Dolores Park
We began our design process with a set of key words to guide us: lush, calm, contemporary, and ensconced. Embracing the verticality of the surrounding space and wrapping ourselves in the garden inspired the concept of a cocoon—tranquil yet transformative. We prioritized the three points of privacy: from the neighbors at the rear, the neighbors to the south, and the windows of the grandfathered-in carriage house next door, perched at the very back of the property.
One of the key features which embodies our concept is this custom arbor piece supported by curved steel elements to create a private seating area.
Before - cluttered posts with no clear pathway to backyard.
One of the project’s most pivotal changes was structural rather than purely aesthetic - subtractive instead of additive- and it completely transformed how the outdoor space is accessed and experienced from the home. Originally, several bulky posts divided the lower and upper patios, forcing anyone coming from the downstairs recreation room to detour awkwardly around them. After examining the structure and consulting with Mosswood Engineering, we found a way to dramatically improve the flow. By doubling the main span beam, we were able to remove - not one, not two, but three- of the posts. With the staircase at center, the remaining posts now frame the garden’s entry instead of blocking it, creating a seamless transition between indoor and outdoor living.
The simple material palette contributes to the contemporary aesthetic and compliments the lush green plant palette, creating a calming effect. This Japanese maple had survived several transplants previously, so we figured it could handle one more to get it in just the right place.
Photography: Brian Chorski


